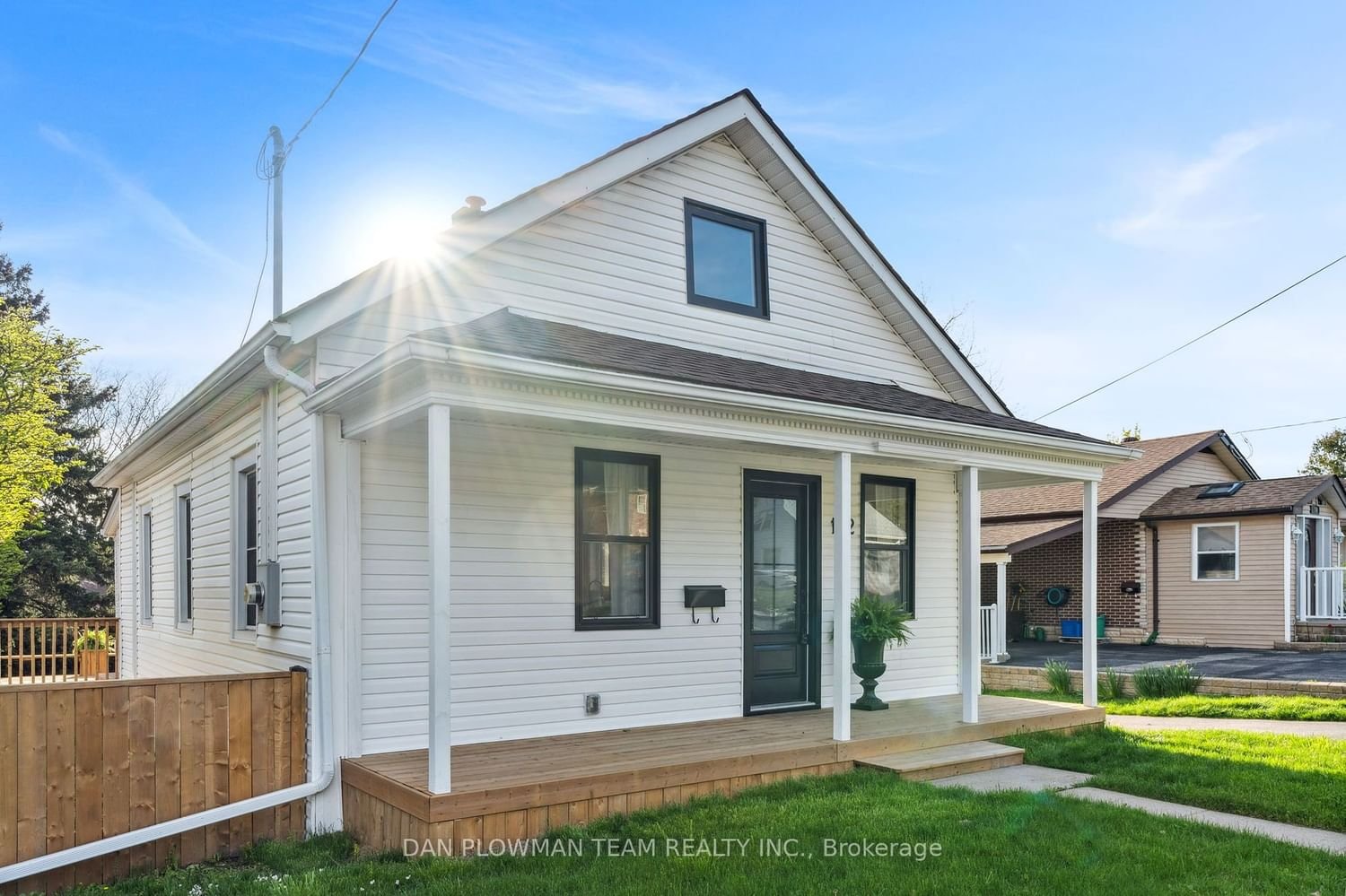$529,000
$***,***
3-Bed
1-Bath
Listed on 5/8/24
Listed by DAN PLOWMAN TEAM REALTY INC.
Location, Location, Location! Discover The Unmatched Convenience Of 152 Harmony Rd, Close To Schools, Transit, Highways And More. This Home Has Undergone A Complete Renovation, Inside And Out! Approaching The House, You Are Greeted By A Charming Covered Front Porch And A Detached Garage With Hydro. Step Inside To Find Stunning New Laminate Flooring That Sweeps Through The Entire Main Floor. The Living Room Has Lots Of Natural Light, Enhanced By Modern Pot Lights, Creating A Warm And Inviting Atmosphere. The Main Floor Bedrooms Are Equipped With Pot Lights And Trendy Barn Doors On The Closets. Venture Into The Unique Dining Area, Which Could Also Be Used As A Versatile Office Space, Followed By A Lofted Bedroom Area, Offering A Private And Creative Living Solution. The Heart Of The Home Is The Newly Renovated Kitchen, Featuring Brand New Stainless-Steel Appliances, Exquisite Countertops, And A Practical Island Perfect For Meal Prep And Casual Dining. Adjacent To The Kitchen Is A Beautifully Updated 5-Piece Bathroom With His And Her Sinks And A Convenient Mudroom That Houses The Main Floor Laundry And Leads Out To A Spacious Backyard Deck, Ideal For Outdoor Entertainment. Beautifully Landscaped Backyard With Two-Tier Deck And Fully Fenced, Providing A Private And Picturesque Setting For Relaxation And Gatherings.
Furnace, A/C And Ductwork 2023, All Electrical 2023 With ESA Certificate. New Windows Basement And Upper Level, And 3 On Main Floor.
To view this property's sale price history please sign in or register
| List Date | List Price | Last Status | Sold Date | Sold Price | Days on Market |
|---|---|---|---|---|---|
| XXX | XXX | XXX | XXX | XXX | XXX |
| XXX | XXX | XXX | XXX | XXX | XXX |
| XXX | XXX | XXX | XXX | XXX | XXX |
| XXX | XXX | XXX | XXX | XXX | XXX |
| XXX | XXX | XXX | XXX | XXX | XXX |
| XXX | XXX | XXX | XXX | XXX | XXX |
E8317958
Detached, 1 1/2 Storey
7
3
1
1
Detached
5
Central Air
Full, Unfinished
N
Vinyl Siding
Forced Air
N
$3,495.56 (2023)
112.00x52.00 (Feet)
